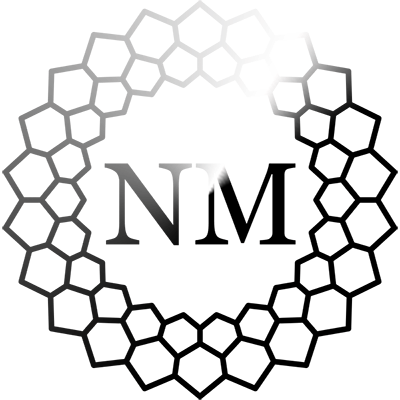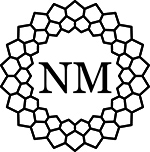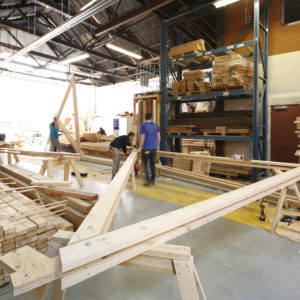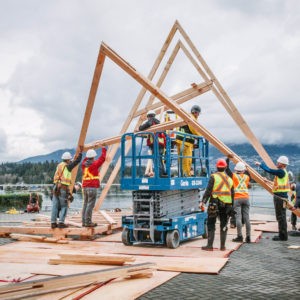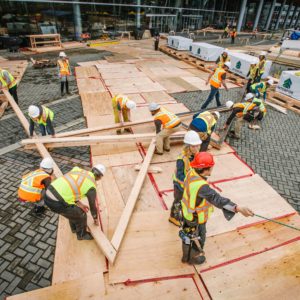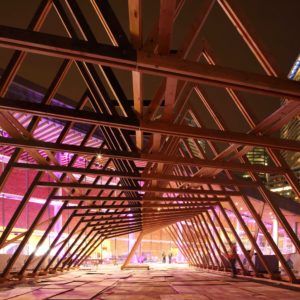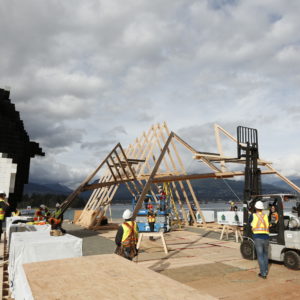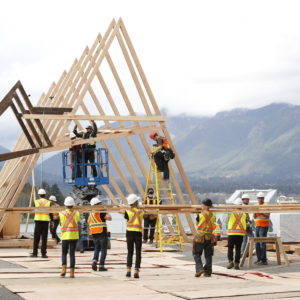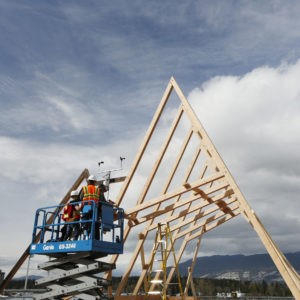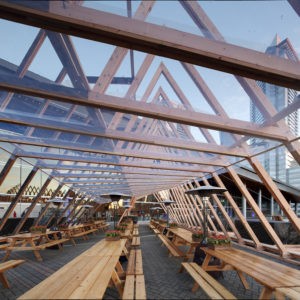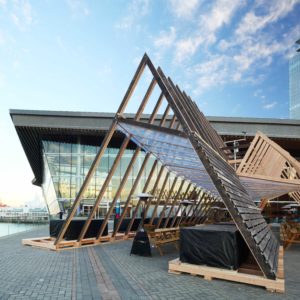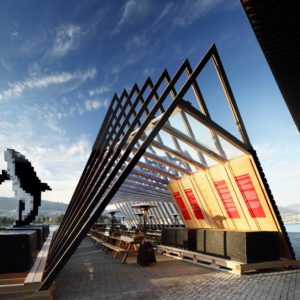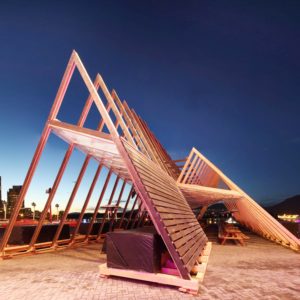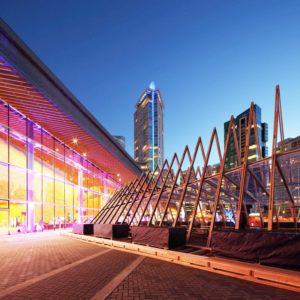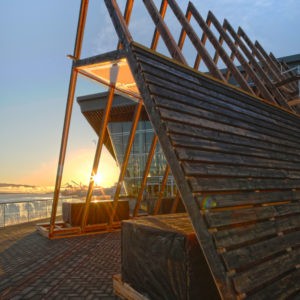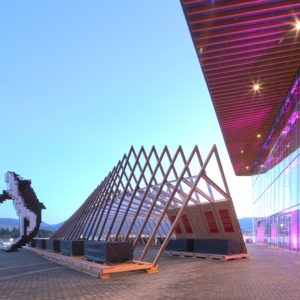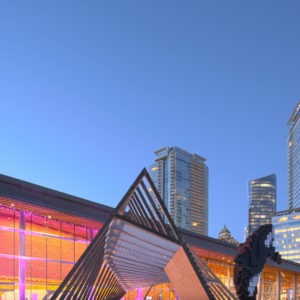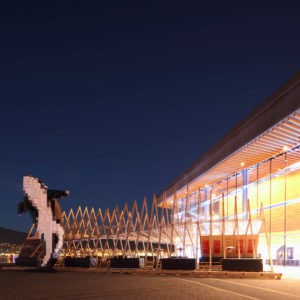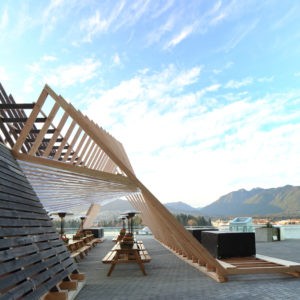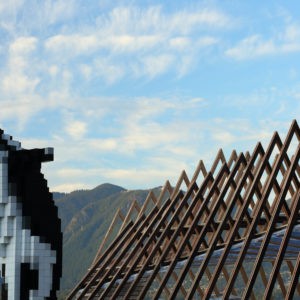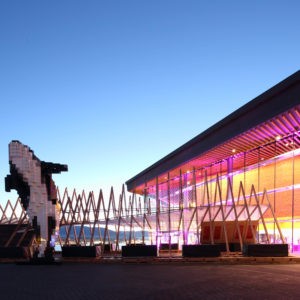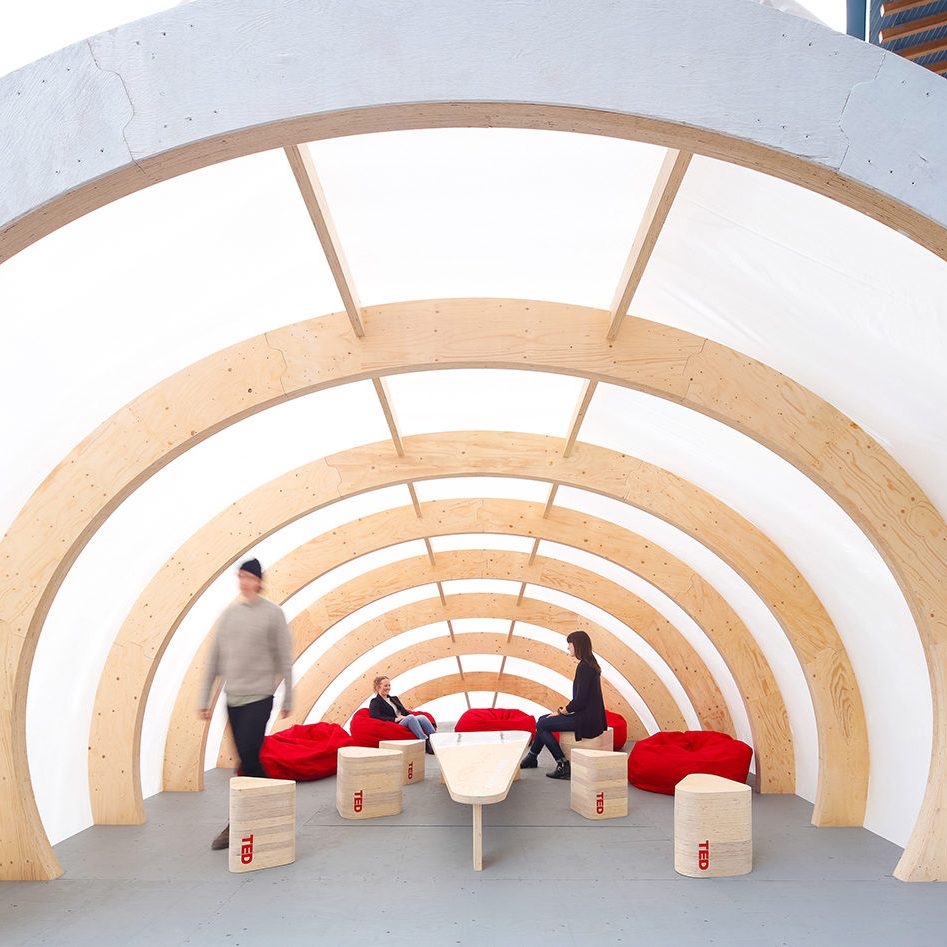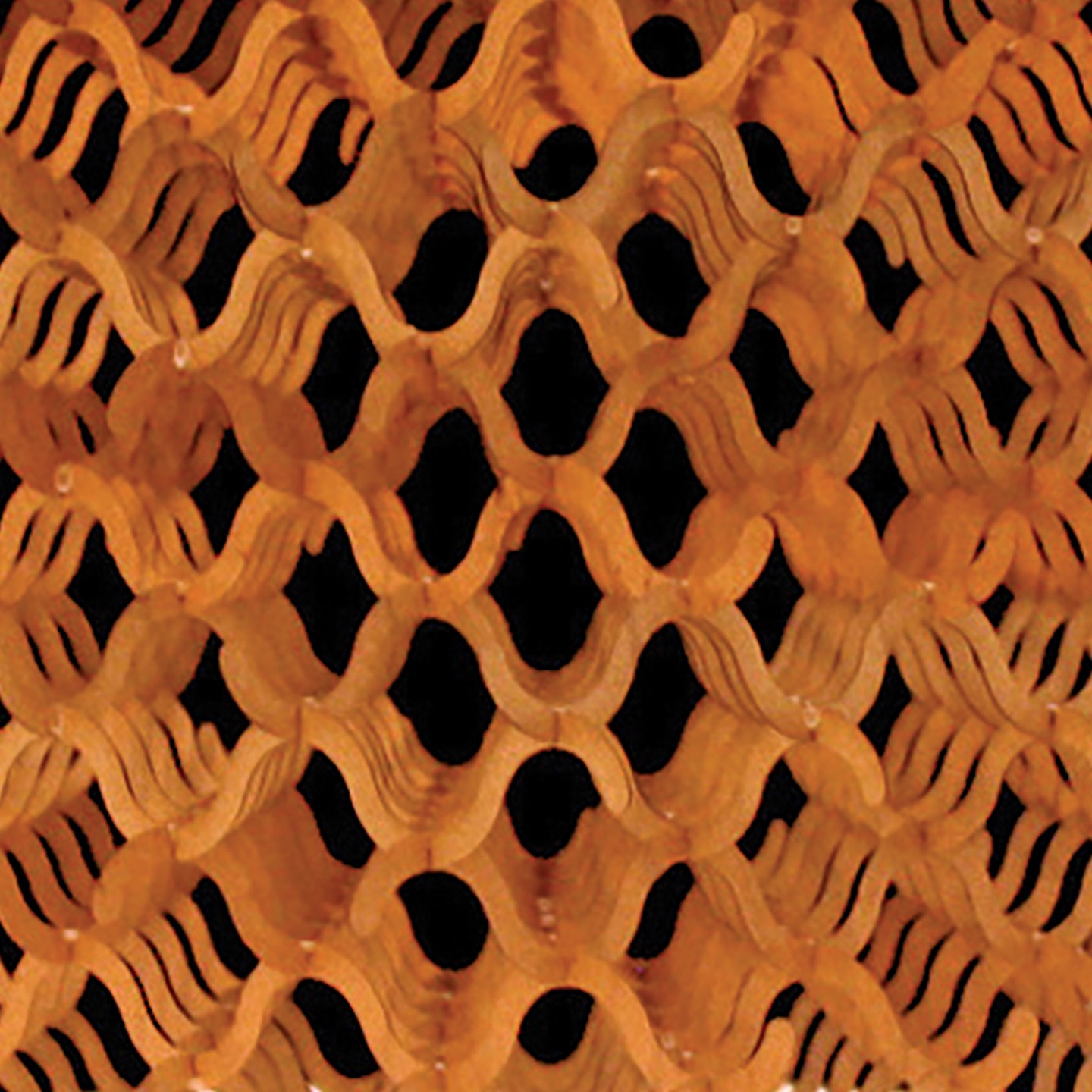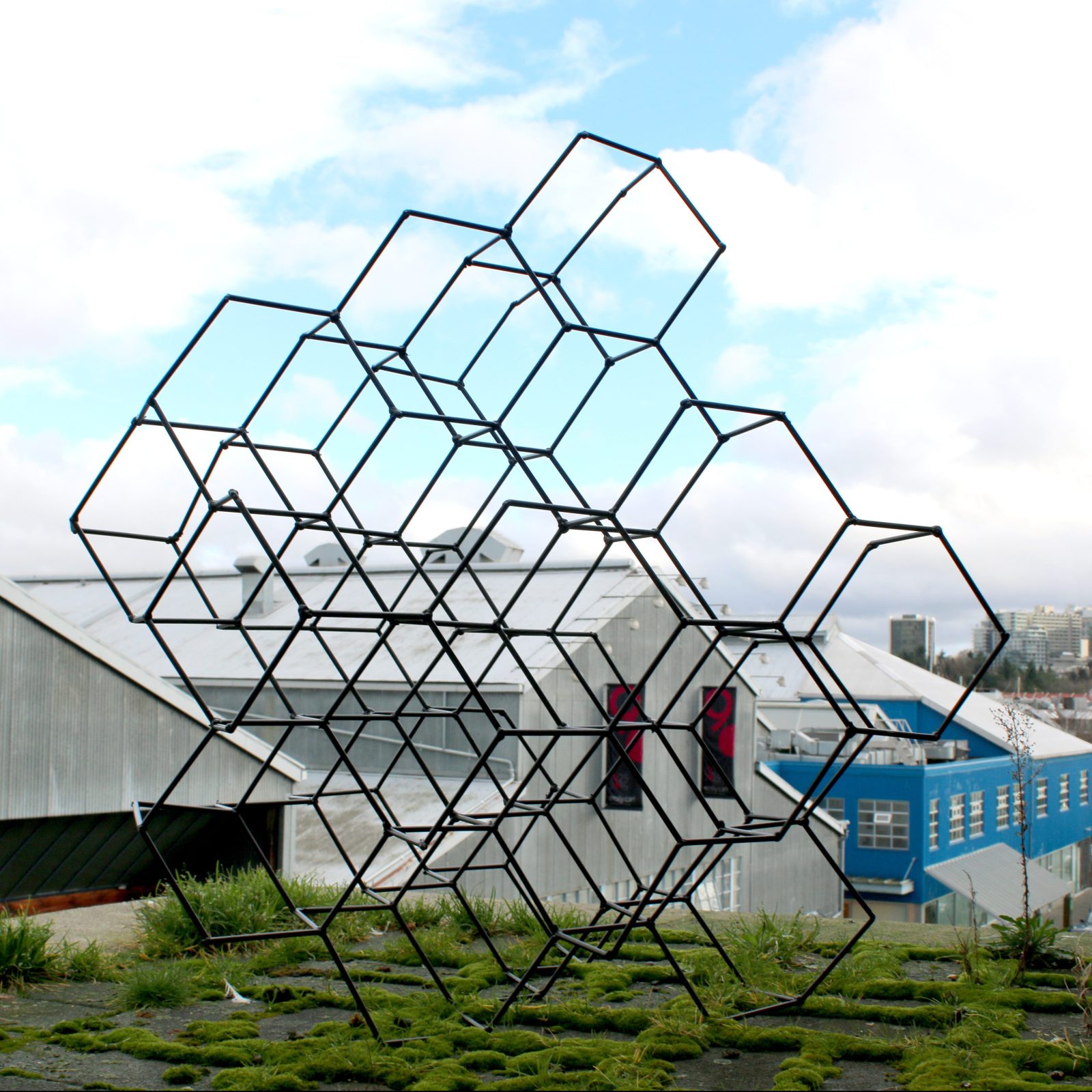participated in the second class of Design.Build.Research. (DBR) school, an emerging architecture and design program, in November 2015. The program brought together a diverse group of students from four universities to design and construct a double A-frame structure for TED2015 within a period of five months. As the student project manager, I collaborated with teachers, workers, and other students while also delegating tasks. The course progressed quickly, moving from design ideation to structural drafting, frame building, and final installation at TED 2015.
Exert taken From the DBR Course Webpage:
“The Lions Marquee structure sits on the waterfront overlooking the magnificent North Shore Mountains and Stanley Park. It also sits next to the beautiful Vancouver Convention Centre. The Lions Marquee is built to enclose a temporary TED2015 picnic space on the west plaza of the Convention Centre. The structure will ultimately be moved to a new home in the Downtown East Side of Vancouver to become a market. The Marquee is designed and built by 17 students from 4 universities, with various project partners, under the direction of the not-for-profit DBR | Design Build Research Institute.”
Links:
